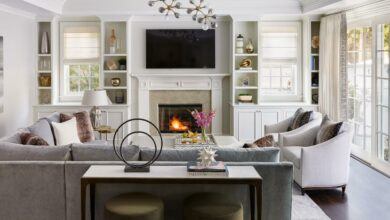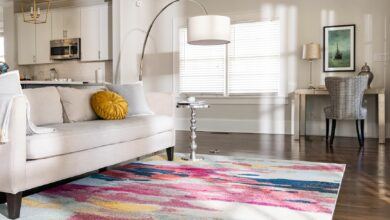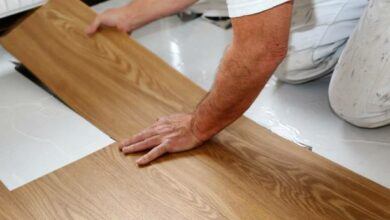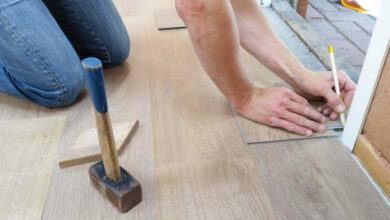Home Improvement
Tips to balance heat during summer’s in office spaces
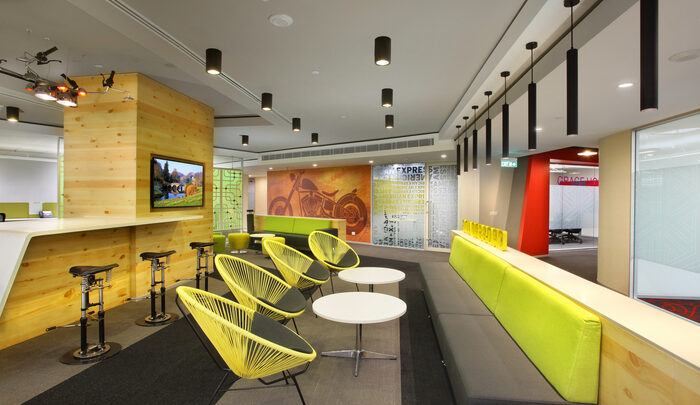
.Office spaces are completely Air condition, and in summer heat doesn’t affect the employees. This is one of the common thoughts that people conceive. In a completely Air conditioned space, there are a lot of pros and cons that will mentally and physically affect a person who spends 8 to10hrs at work. Best interior designers in Bangalore plan their office space considering all the climatic aspects.
Now let’s understand how we can control the heat during peak summers in office spaces.
The first and foremost methodology to control heat is to position your window openings properly, minimize the size of windows in east and west directions. And Maximize the shading of trees on either side of the built-up space. Window openings can be provided on the south side by using appropriate building materials like high thermal insulating facades, one of the best choices is to use fiberglass in the facade, and you can also use bricks that can withstand high temperatures for the exterior built space.
Minimize heat
Providing subtle wall colors for the exterior façade helps to minimize heat. These are basic fundamental construction techniques to minimize heat from the exterior. Minimizing interior heat gain can achieved by installing energy-efficient lighting and using cooling ducts, The cooling ducts are insulated in the outer envelope of the building, when the atmospheric temperature is high the heat trapped in the ducts is transformed and released cool air into the interior.
The heat from the roof can also be controlled by adapting an appropriate ceiling insulation material. Exterior glass facades use tinted glasses and reflective film to minimize heat transmission into the building. When it comes to flooring using ceramic tiles, marble, granite, and other natural stones are very well known to maintain. The space cool when compared to carpet and other flooring materials.
Best commercial interior designers in Bangalore adapt and execute a few elements that resist heat, Most of the interior decorators in Bangalore who design commercial office space use tinted glasses for facades, use appropriate blinds for the window openings use thermal insulating color and material for the façade so the transmission of heat penetrating into the interior spaces reduces easily.
Commercial office spaces
Commercial office spaces that follow sustainable ideas create spaces with natural heat-resisting factors. Like cross ventilation, providing clerestory windows, open courtyards with the landscape, and planning water bodies in spaces that affected by ample amounts of sunlight. The open and semi-open spaces not exposed to concrete which will transmit heat directly to the interior space. And built spaces that follow sustainable designs have more large-sized windows and doors. That are shut during peak summer hours, especially during day time.
This helps in minimizing the heat that penetrates into the interior space and maintains a normal room temperature. Taking into account the increasing level of pollution and climatic changes it is necessary to plant trees around your built space, Plan and design your interior in a way that the heat transmission is comparatively low when compared to the exterior temperature.
This helps the space/building to be more energy efficient. Creating semi-open spaces in a commercial office space helps the employees to sit and work around the indoor landscape. Which helps them feel rejuvenated and refreshed mentally and physically. Breakout space/collaborative spaces preferably can plann on the south side. Where the heat will be less so that people find it relaxing to sit outdoors and work. Minimize the carbon footprint. If your office space exceeds the number of people using the space this is another major reason for increasing the heat inside your workspace. More semi-open spaces reduce the usage of other heat-producing elements.

